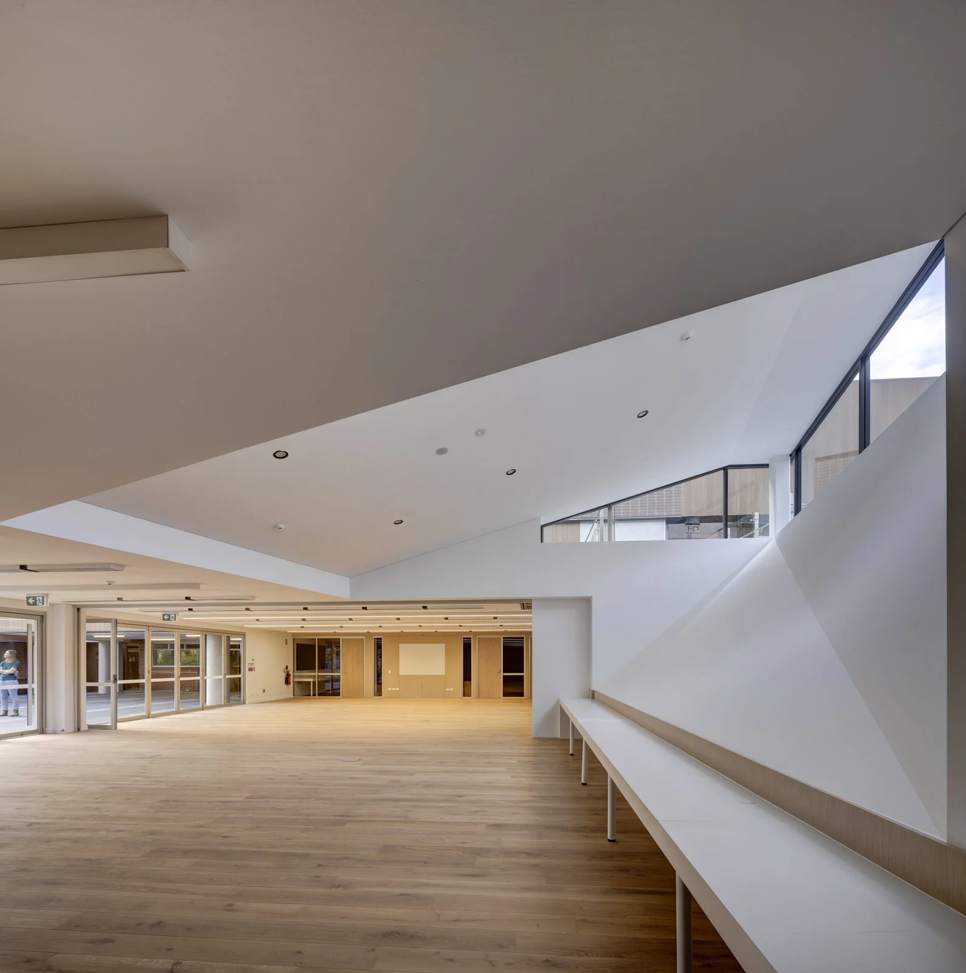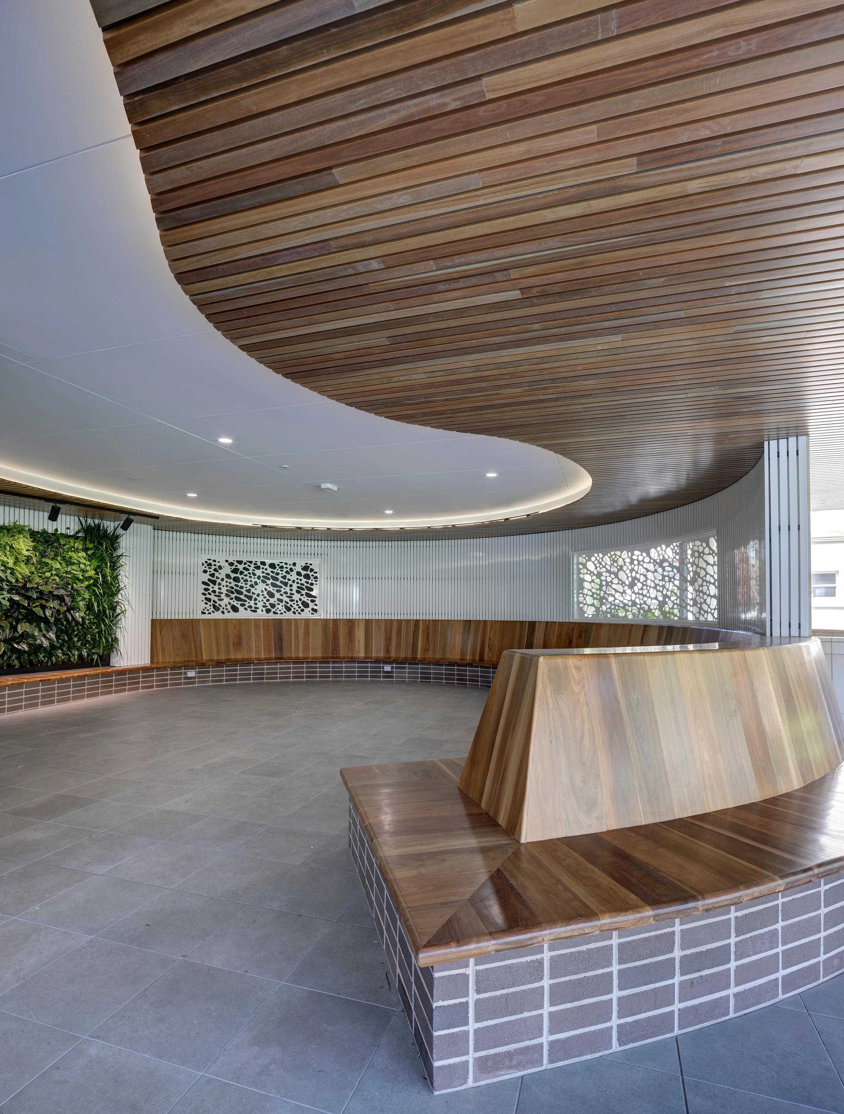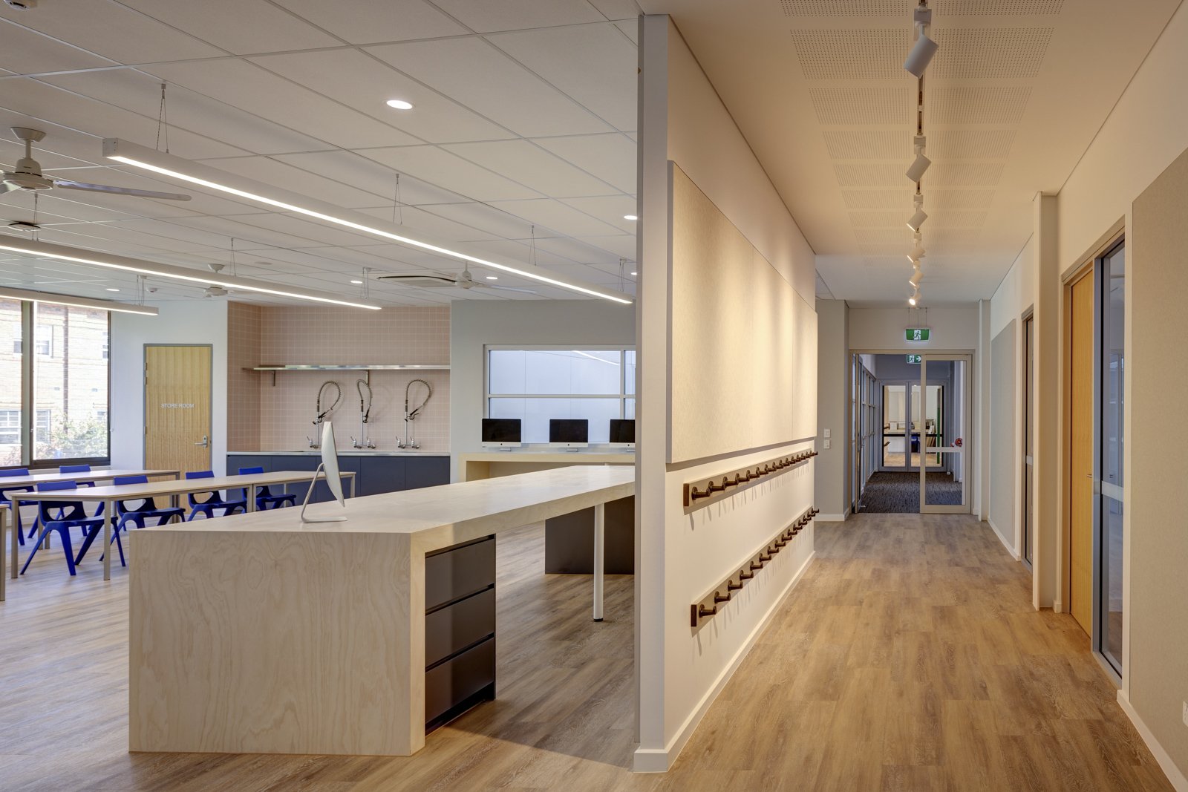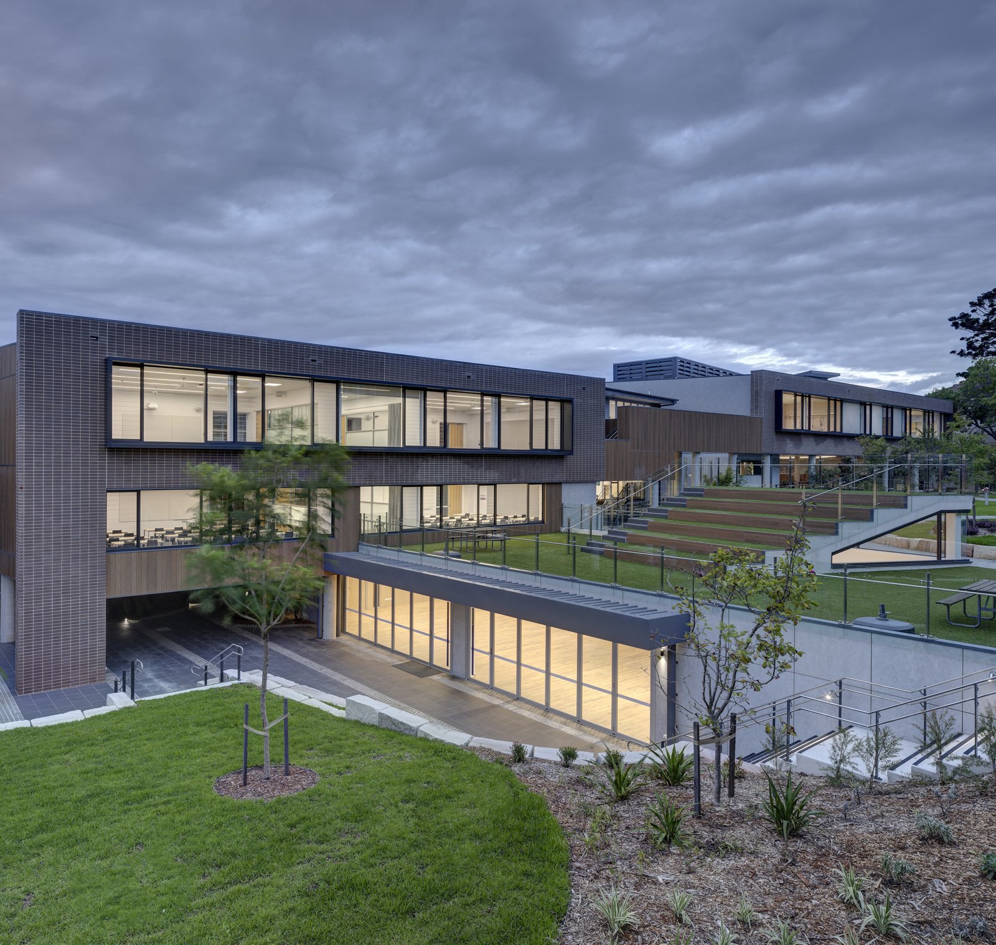St Scholastica’s College Redevelopment
Year: 2022 (Stage 2/3 Completed)
Location: Glebe, NSW
DJRD designed the original masterplan for St Scholastica’s College in 2017. The masterplan consisted of four stages of work incorporating the complexities of maintaining the school’s operation throughout the project. Stage 1 involved the decanting of Staff areas and Library to allow the internal refurbishment of a number of GLS, multi-purpose, shared learning and seminar spaces. This in turn allowed the new construction process to begin.
The Stage 2/3 re-development provides updated and improved teaching and learning spaces and much needed accessibility for Staff and Students across the campus, incorporating new Art, Music and Drama studio spaces as well as many collaborative and shared learning areas. The new Canteen and COLA area provides a central focus for the campus while connecting the previously separate outdoor spaces. The new Music Amphitheatre provides a visual connection between the internal and external spaces while maintaining the historic view corridor through the site.
The final Stage 4 works are due to begin in 2023.








